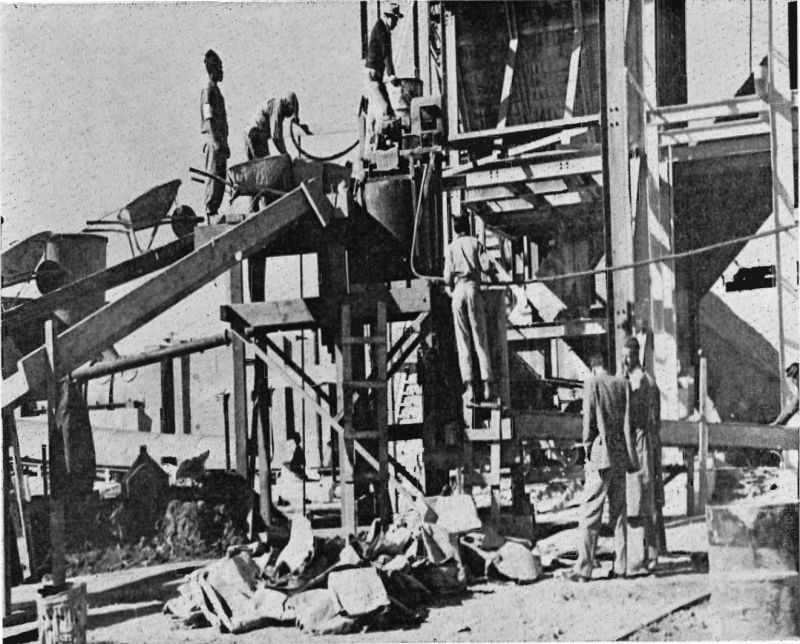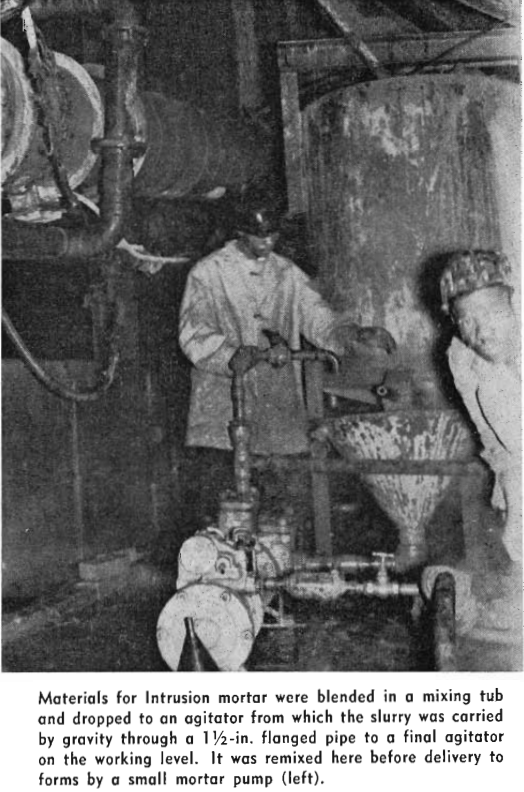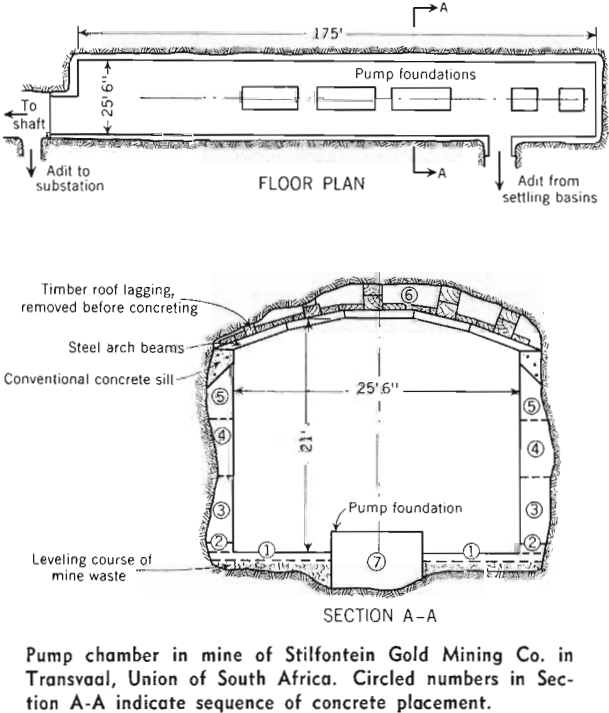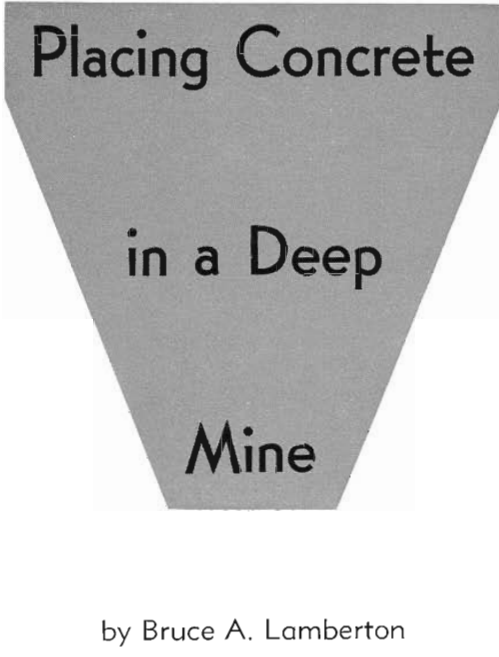In U. S. underground mines concrete work is not widely used. Timber and steel are cheaper, and there are few serious water problems. But in the Union of South Africa men dig deeper, more persistently, and probably more profitably than anywhere else on earth. Some gold mines near Johannesburg are below the 10,000 level and employ as many as 35,000 natives on a single property.
Using a Prepakt installation in place of concrete appeared to overcome these difficulties. Forms could be filled with coarse aggregate consisting entirely of waste mine rock taken directly from the workings.
As might be expected, several difficulties were encountered in putting theory into practice. Perhaps the least of these was the gradation of coarse aggregate. Stone actually ranged from about 1 in. to more than 12 in., but with a deficiency of smaller sizes so that the void content ran about 45 pct. This is a rather high percentage for aggregate with such broad gradation limits. The only effect was to increase cement requirements beyond those anticipated, since the void content originally estimated was about 38 pct.


Mortar to Prevent Plugging: A second and far more important problem was mortar delivery. A variety of mixes were tried using straight portland cement, pozzolanic cement, and a mixture of portland cement and fly ash, in combination with Intrusion Aid and several blends of sand. It was found that unless caution was exercised in design and preparation of the mix, line plugs would occasionally develop between the 2500 and 3000 levels. Removal of plugged pipe sections naturally caused interruption of shaft operations, much to the discomfort of both the contractor and the mine operator. Eventually, however, a satisfactory mix was developed using approximately 2 cu ft of blended sand to one bag of pozzolanic cement, 1 pct of Intrusion Aid by weight of the cementing materials, and a water-cement ratio of about 0.51.
Sequence of Pours: The length of each pour was generally about 30 ft. Floor and curb sections were constructed in advance of wall pours, which in turn were constructed in advance of the ceiling. By advancing construction stages in this manner, a smooth working platform was always available for erection of scaffolding and wall forms and for rock handling operations. Wall lining was essentially completed up to the adit from settling basins at the time construction of the roof lining was started. During development work steel arch beams on conventional concrete sills were placed in the pump chamber.


